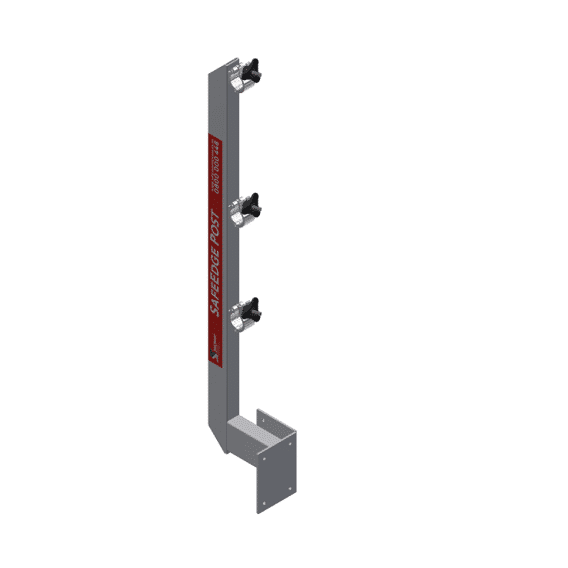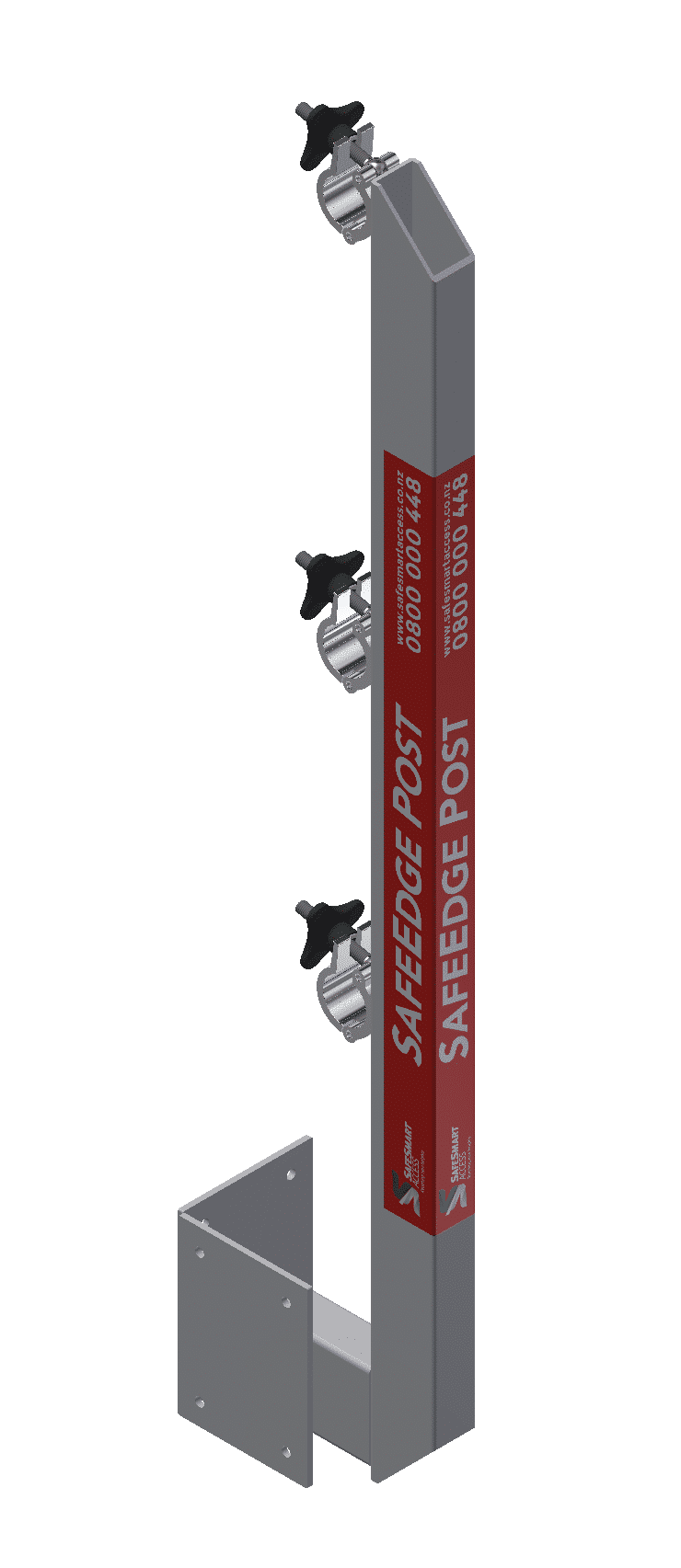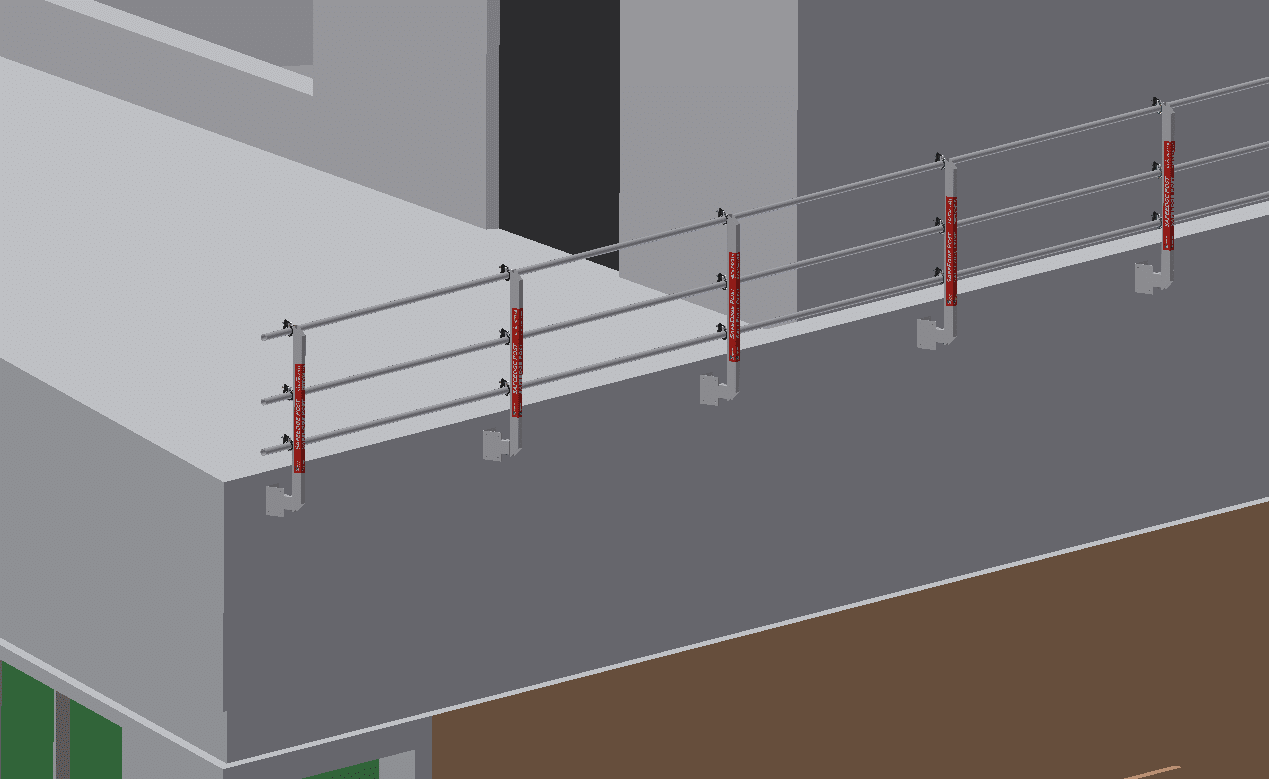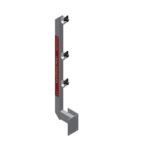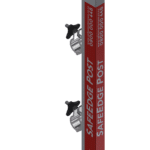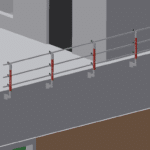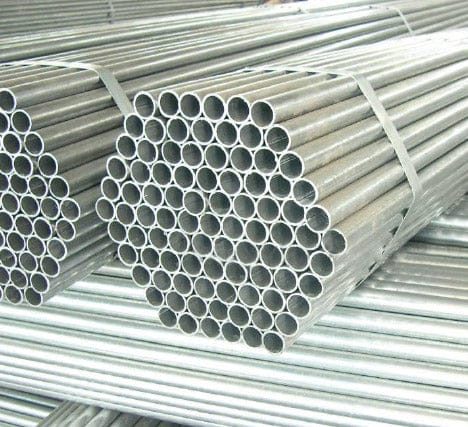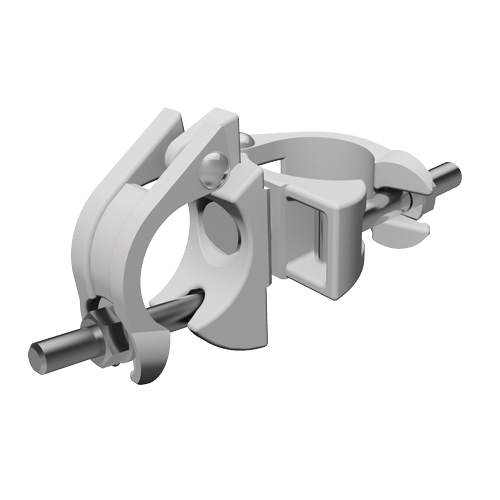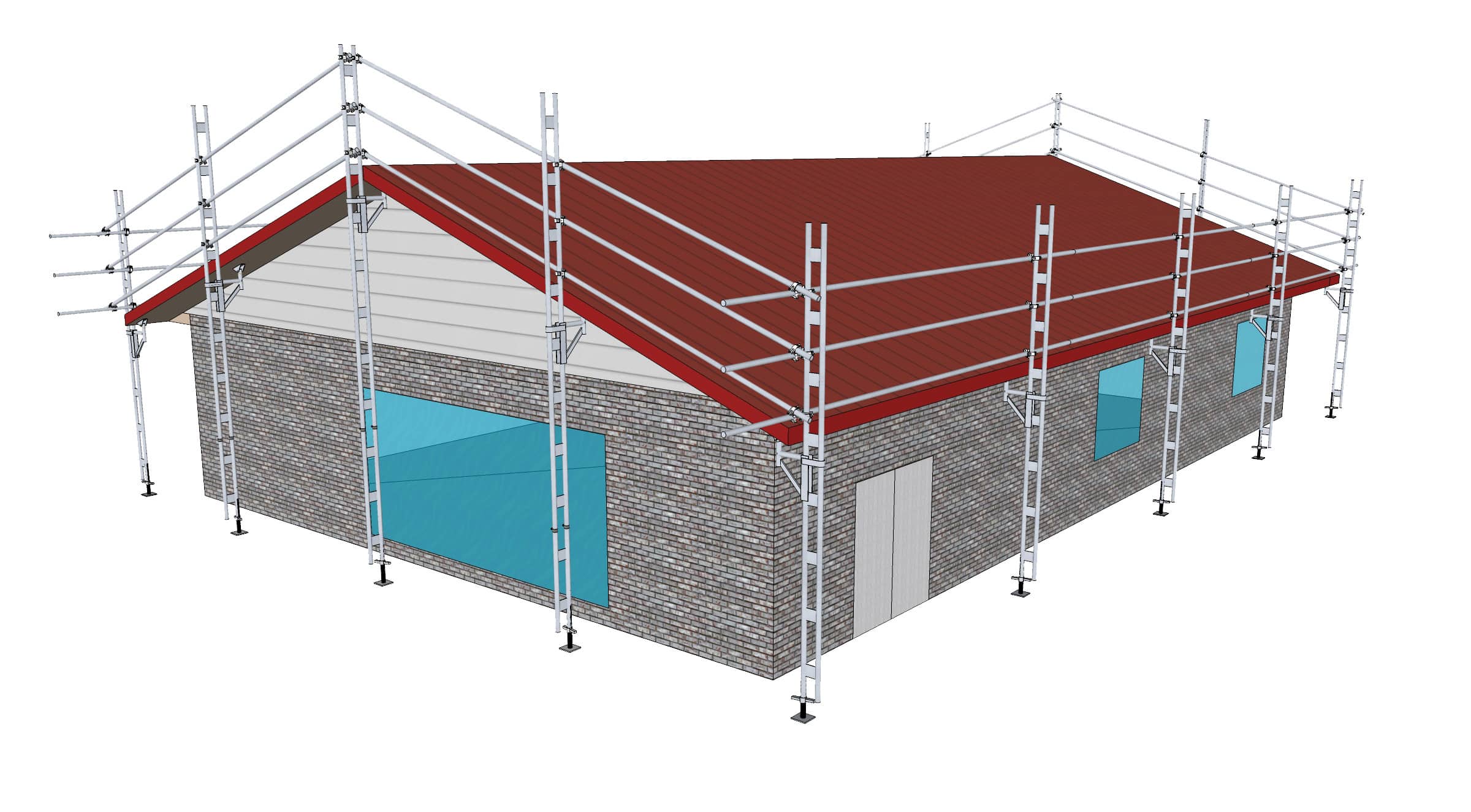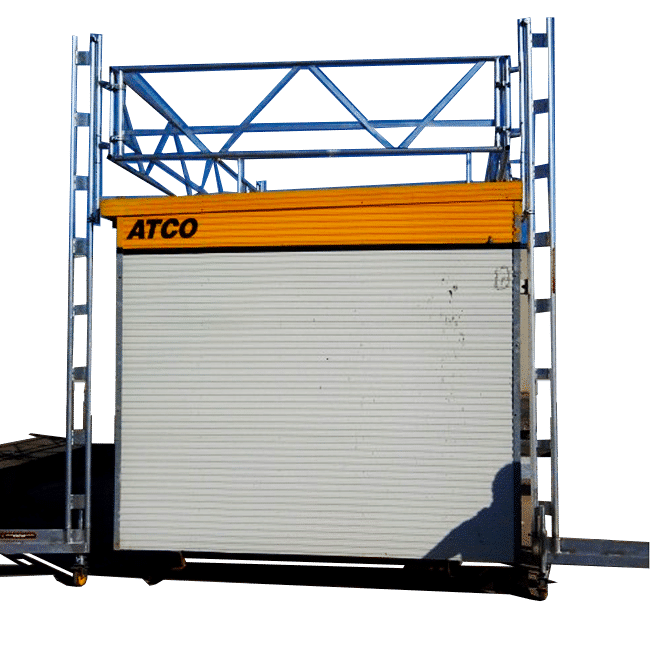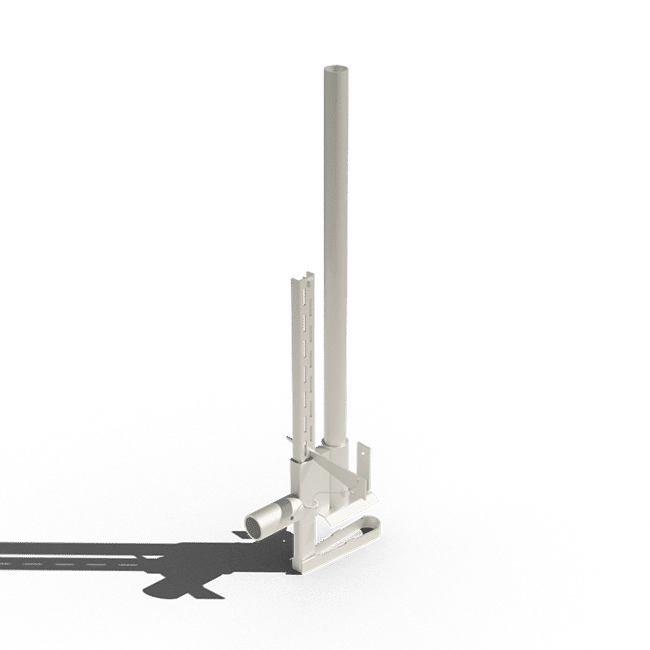Lightweight Aluminium Edge Protection
SafeEdge Aluminium Post SKU: 80668Lightweight Aluminium Edge Protection
SafeEdge Aluminium Post SKU: 80668- Lightest Edge Protection post on the market - Made from lightweight aluminium
- No couplers required to secure guardrails
- Uses standard scaffold tube for guardrails
- Designed for commercial building projects
- Fast and easy install
- Complies with AS/NZS 4994.1 : 2009
The SafeEdge Aluminium Edge Protection post is the lightest roof edge protection system on the market. It has been designed for commercial building projects and is fast and easy to install.
Fixing Requirements:
| Substrate | Type of Fixture | Minimum Requirement |
|---|---|---|
| Steel | Bolt & Nut | 4/ M10 Coach or Machine Bolts (grade 4.6 or stronger) in the specified pattern. Steel purlin minimum requirements are 1.5mm gauge 200mm wide |
| Steel | Screw | 4/ 24 gauge Steel Tek screws with minimum 18mm diameter washer in the specified pattern. Must be a minimum 200mm x 1.2mm wall thickness steel member |
| Timber | Screw | 4/ 24 gauge x 50mm Timber Tek screws in the specified pattern. Timber purlin/floor joist minimum requirements are 240mm x 45mm SG8 Structural grade |
| Concrete | Anchor | Either 4/ M8 x 65mm or 4/ M10 x 60mm HILTI HUS4 Concrete Screw Anchors in the specified pattern. Concrete to have at least 100 mm thickness and 20 MPa Concrete Strength. 50mm Minimum Edge distance is required |
